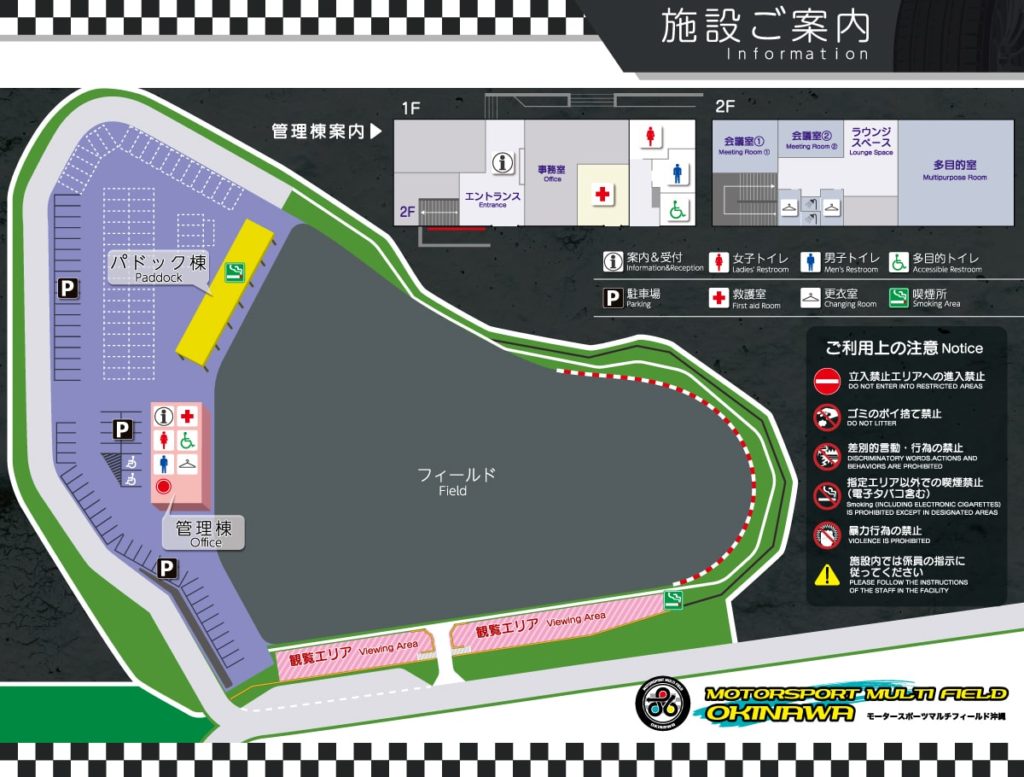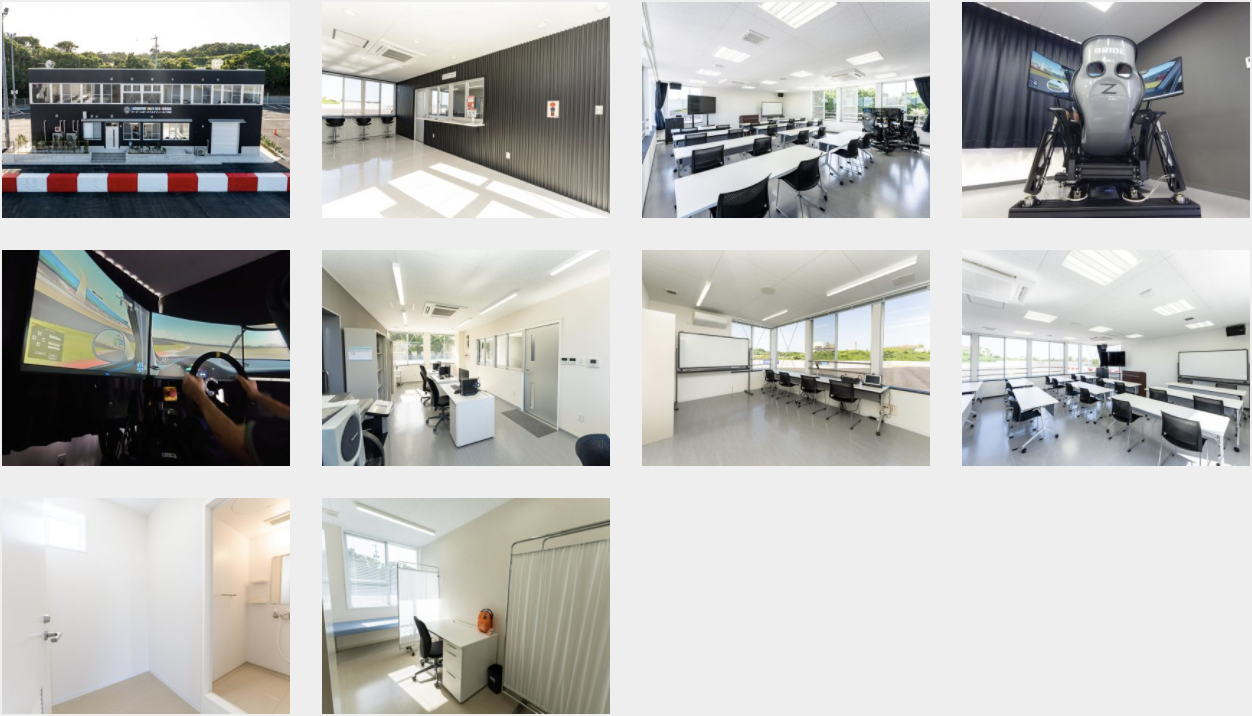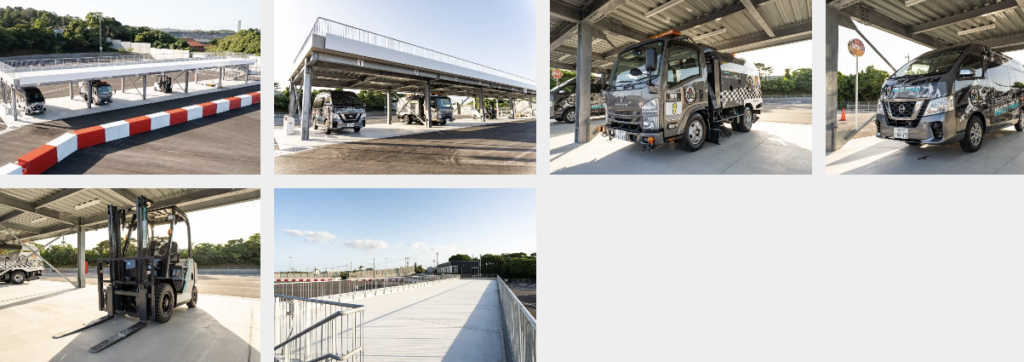2021.4.29 [ THU ]
“Motorsports Multi Field Okinawa” open to the public
2021.4.29 [ THU ]
“Motorsports Multi Field Okinawa” open to the public


| Field | The size of the track is 8666m and can be used in a multitude of events to include motor sports. |
Administration Building
Reception
Multipurpose Room
Multipurpose Room
Multipurpose Room
Office
Conference Room 1
Conference Room 2

Administration Building | The administration building includes the front office, first aid rooms, bathrooms, changing rooms, multipurpose rooms and a conference room. | |||||
Reception | Reception and Information. Please apply here and pay the correct fee when using the service you wish. | |||||
Multipurpose Room | In the multipurpose room the maximum capacity of people is 30. The racing simulator is also located in this room. | |||||
Conference Room 1 | This room will be dedicated as the control room when during motor sports competitions. | |||||
Conference Room 2 | This room will be dedicated as the timekeeping room during motor sports competitions. | |||||
Changing Rooms | The changing rooms are also equipped with showers and can be used after any motor sports event/open day for a nominal fee. | |||||
First Aid Room | Attached to the front office, there is a first aid room for any incidents that may happen on the facility grounds. | |||||

Parking Lot | The parking lot can handle 113 cars. |
Spectating Area | The spectating area is approximately 615m2 . Sitting on the benches or lawn is permitted. |
Paddock Building (Overview)
Paddock Building 1F
Road Sweeper
Fork Lift

Paddock Building | The total area is 227m². 10 cars can be parked in the covered paddock area and the above is an observation area. | |||||
Radios 6
Cones 200
Go-Kart Transponders 15
Bike Transponders 34
Tech Pro 360 Meters
PVC Fencing Barriers 50
Air Compressor 2
Lap Timing System
*Vehicle Driving Times: 09:00-12:00/13:00-16:00
*施設開場時間08:00~/受付開始時間08:30
*Vehicle Driving Times: 09:00-12:00/13:00-16:00
*メンテナンス日についてはスケジュールをご確認ください。
*メンテナンス日についてはスケジュールをご確認ください。
© 2021 Motorsport Multi Field Okinawa